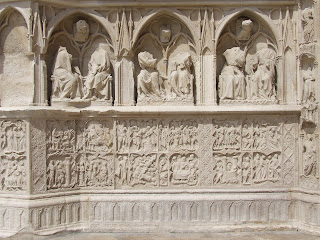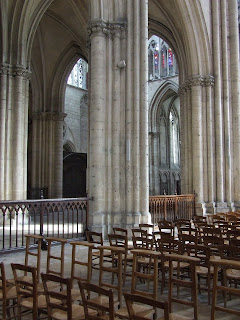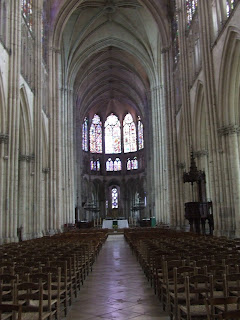



(Click to enlarge)
Top: Transept Rose and Lancets
Second: Glass panel flanking entrance to Blessed Sacrament chapel- Angel (etched glass)
Third: Altar, Crossing, view towards apse.
Bottom: Painting in nave - Grisaille: SS. Augustine, Jerome, Gregory the Great and Ambrose
I remember the Cathedral of Troyes fondly. We were at mass there on Sunday 10th July. The celebrant was the Bishop of Troyes and although Mass was largely in French we were able to add our lusty English voices to the singing of the Latin Gloria VIII (Missa de Angelis) and Credo III.
Kneeling was, however, difficult since only the first few rows of seats were provided with kneelers and the rows of chairs were placed somewhat closely together. Few of the French kneel- but why this is so I do not know.




















































.jpg)






























